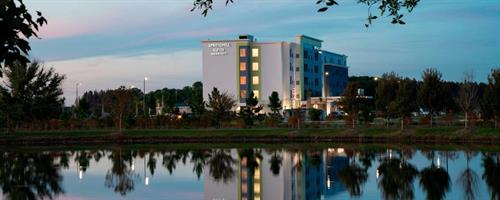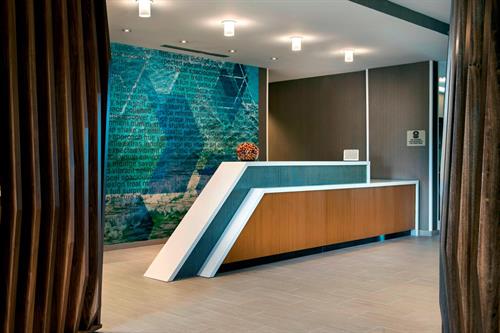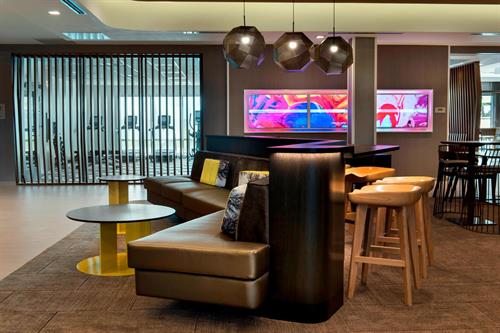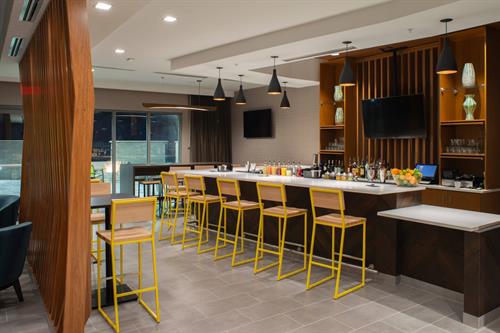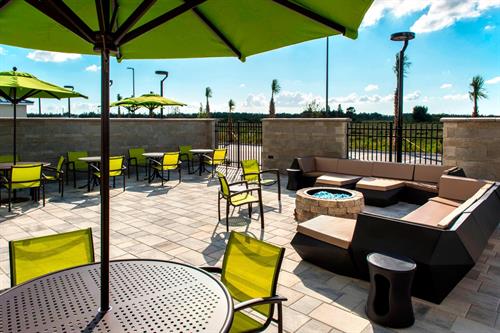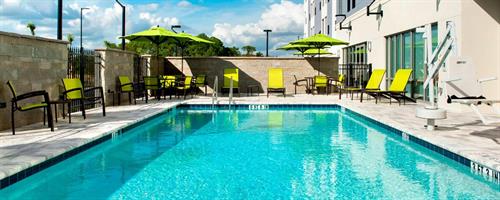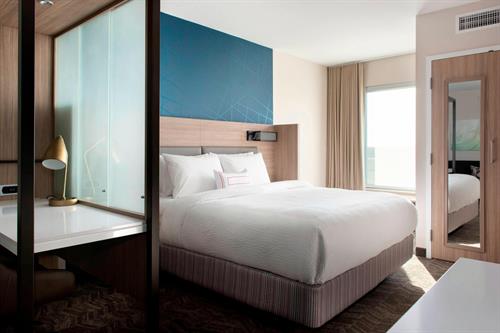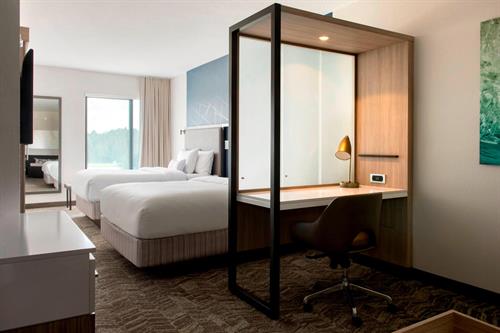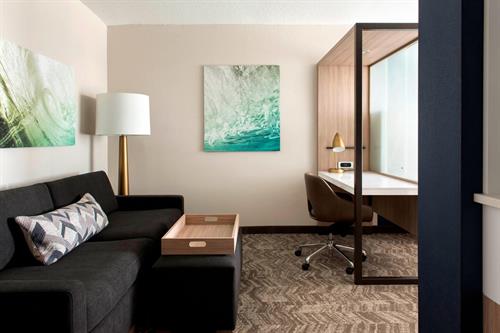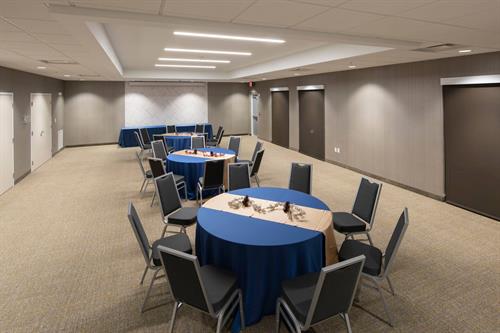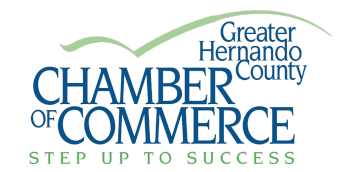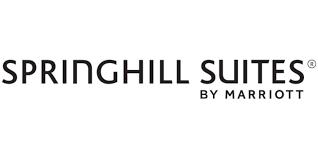

Categories
Hotels/Motels
Hours:
24 Hours Daily
Driving Directions:
Tampa Int'l Airport
Follow signs to Veterans Expressway North. Veterans Expressway will turn into Suncoast Parkway/FL-589 Toll North. Continue to exit 19 for New Port Richey-Zephyrhills. Travel east
About Us
Beautiful in design and modernly innovative, SpringHill Suites Tampa Suncoast Parkway offers an enviable location just off the Suncoast Parkway. Enjoy convenient access to all of Tampa's flare!
Highlights
Images
